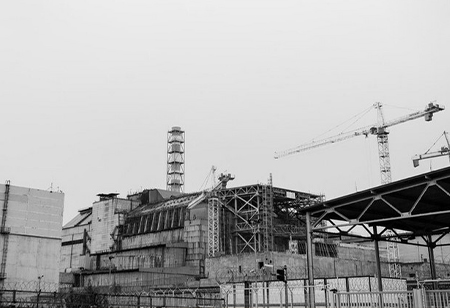
In the field of industrial architecture, finding the perfect blend of function and aesthetics is imperative. Achieving this requires a thoughtful approach that ensures both practicality and visual appeal. Industrial architecture must take into consideration the specific needs and requirements of the industry it serves, such as efficient use of space, ease of movement, and safety regulations. In an article featured in TOI's 'Voices Lifestyle,' Saket Jain, Business Head of Fenesta says – “The increasing drive towards urbanization and the rise in a plethora of energy-consuming appliances and gadgets has led to buildings accounting for more than a third of worldwide energy consumption and almost 15% of direct carbon emissions.”
Furthermore, aesthetics play a crucial role in creating a positive and inspiring work environment for employees as well as leaving a lasting impression on clients and visitors. Integrating practicality and visual appeal in industrial architecture creates functional spaces that boost productivity and satisfaction.
Optimizing Workflow and Functionality:
Industrial architects prioritize the design of spaces that streamline processes and eliminate unnecessary steps. Layouts are carefully planned to minimize employee movement and optimize accessibility to tools and resources, thereby enhancing workflow efficiency. Lean principles, such as just-in-time inventory management and waste reduction strategies, are often integrated into industrial architecture to further optimize operations. These principles contribute to both functionality and cost-effectiveness. By implementing just-in-time inventory management, architects ensure that materials and resources are readily available when needed, reducing delays and improving overall productivity. Waste reduction strategies, on the other hand, help eliminate unnecessary expenses and promote sustainability in industrial operations. Overall, industrial architecture plays a crucial role in maximizing workflow efficiency and optimizing operations in various industries.
Enhancing Aesthetics in Industrial Facilities:
Industrial architects use artistic exterior design components, such as distinctive architectural features and color selections, to improve the aesthetics of facilities. These design decisions leave a good impression on customers and visitors. Including trees, greenery, and well-kept gardens surrounding industrial buildings not only improves appearances but also creates a pleasant working atmosphere. The aesthetic appeal of the office is increased by carefully choosing colors and finishes that go with the overall design. The use of vibrant and welcoming colors on the walls and furniture can create an inviting and energetic atmosphere for employees and clients alike. Additionally, incorporating unique and eye-catching architectural features, such as large windows or a grand entrance, adds a touch of elegance and sophistication to the overall design. By paying attention to these small details, businesses can create a visually appealing and inspiring environment that promotes productivity and creativity.
One of the dilemmas businesses may face is the decision between D&C vs traditional fitout. To start, with design and construct (D&C) fitouts, facilities can significantly enhance their environments' aesthetics and functionality. The D&C method offers a comprehensive and integrated solution that goes beyond the conventional approach, providing numerous benefits for industrial spaces. One of the key advantages of the D&C approach is the seamless integration of design and construction processes. In traditional fitout projects, however, these processes are often separate, leading to potential misalignments between the design intent and the actual construction. In contrast, D&C fosters collaboration between designers and builders from the project's inception, ensuring a holistic and cohesive approach to facility development. Aesthetically, D&C enables industrial facilities to achieve a more visually appealing and purpose-driven design, with designers and architects working with construction teams to prioritize form and function.
Sustainability and Green Design:
Industrial architects incorporate eco-friendly building materials, such as recycled or locally sourced options, to reduce environmental impact and promote better indoor air quality. Energy-efficient lighting and HVAC systems are integrated into the design to decrease energy consumption and costs while reducing the facility's carbon footprint. Sustainable landscaping practices, such as rainwater harvesting and the use of native plants, not only help conserve water but also contribute to the preservation of local ecosystems, demonstrating a commitment to environmental responsibility. The use of renewable energy sources, such as solar panels or wind turbines, is also considered to supplement the building's power needs, making it even more sustainable. By implementing these eco-friendly features, the facility not only minimizes its environmental impact but also sets an example for other buildings to follow, leading to a greener and more sustainable future.
Safety and Compliance in Industrial Architecture:
Industrial architecture ensures that facilities meet regulatory standards, particularly in areas related to fire safety and hazard mitigation. These standards are embedded in the architectural design to prevent accidents and protect employees. The well-being of employees is a top priority. Architects design industrial spaces with occupational health and safety in mind, incorporating features that maintain a safe working environment. For example, they may include emergency exits, fire suppression systems, and proper ventilation to prevent the buildup of hazardous fumes. Additionally, industrial architects may also consider the layout of machinery and equipment to minimize the risk of accidents and ensure efficient workflow. By prioritizing safety and compliance in their designs, industrial architects play a crucial role in safeguarding the health and well-being of workers in these environments.
Balancing Adaptability and Longevity:
Industrial facilities are designed with future modifications in mind. This includes modular components and flexible layouts that can adapt to changing needs and technologies. Versatile interior spaces allow for efficient utilization and adaptability to different operations over time. Incorporating timeless architectural details, such as durable materials and efficient insulation, ensures that the facility remains functional and aesthetically pleasing for years to come.
Ultimately, this balance in industrial architecture promotes efficient operations as well as creates pleasant and sustainable environments for both employees and visitors. Architects optimize workflow, ensure safety compliance, and enhance aesthetics to create efficient, inspiring spaces. Sustainability is key, with eco-friendly materials and energy-efficient systems. Adaptability and longevity are also prioritized for enduring utility. Industrial architecture harmonizes form and function to shape environments that foster productivity, safety, and sustainability.
We use cookies to ensure you get the best experience on our website. Read more...