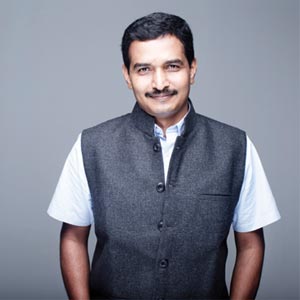
The world is in a transitional phase right now. It is slowly and steadily recovering from the effects of the pandemic. It is changing its opinions about the environment and the lifestyle that’s prevailing in it. The idea is to come up with a solution for urban planning and architecture in order to bring forth a better state of living. Urban Frame, A Space Matrix Group Company, from Bangalore is creating a new wave for Urban Planning and architecture and Design a superior from of lifestyle for the times to come.
“The team at Urban Frame believes in creating unique, innovative and dynamic design solutions for the benefit of People, Projects and the Planet. Architecture is a journey that starts from knowledge of the past, through the awareness of the present to shape the future to come. The team specialises in Residential design encompassing Villa developments to High rise apartments, Mixed Use Developments, Corporate Campuses, Commercial buildings including retail and multi tenanted office buildings and Institutional projects panning from Universities to Schools.
Health Care has been another key focus area with Multi speciality Hospitals and Geriatric Care. Across the years the team has been involved with Master Planning works ranging from City level Comprehensive Development plans (CDP) to large
scale Master Planning works for integrated townships”, states Anup Naik, Co-founder & Director, Urban Frame.
Thinking Differently
The two aspects, which are very tightly woven in the company’s design methodology, are Activity Centric Design and Passive Right Approach. The design thinking in the studio focuses on people, curiosity, ideation, diversity, evaluating risks and establishing the right balance. For them, it is about defining the vision and knowing the people and context and exploring new ideas.
“Land, Ecology, People and Affordability are the key drivers to design. Projects need to follow an integrated design approach right from the beginning and has to involve active participation from users, master planners, architects, landscape architect, environmentalist, geologist, engineers, cost consultants, water consultant and several others. A key aspect here is to use technology, using a BIM platform will clarify all the possible clashes before the first brick is laid. Keep the building systems as modular as possible from structural systems to finish items. This will push higher returns from a procurement perspective. The other aspect which is normally forgotten, is to have a clear information transfer from Mind to Hand (thinkers to executors,) this will reduce rework on site”, says Anup Naik.
Urban Frame has always been a client- focused organization and it is our constant endeavour to raise the bar
Future Looking Bright
As with any design firm, Urban Frame’s ongoing projects are influenced by the current market trends. There has been a shift in the scale of projects with mid segment luxury homes closer / in the city and large plotted developments and apartments on the periphery of the city. With the revised real estate norms, investors and developers are spending time on project planning to ensure compliance in all aspects. While this can delay the launch of the project, this also means seamless execution of the same.
“Urban Frame has always been a client-focused organization and it is our constant endeavour to raise the bar. With our focus on Net Promote Score or NPS, the team solicits and incorporates feedback and reviews from the client at every stage of the project to ensure that the product brings value to all its stake holders including the end user”, concludes Raghavendra U Hegde, Director.
We use cookies to ensure you get the best experience on our website. Read more...