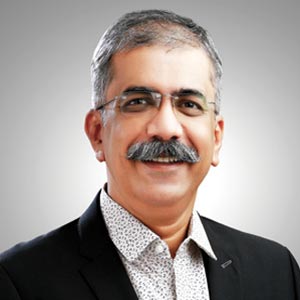
According to the UN reports, more than 3 billion people will be moving to cities likely by 2050. Urban Planning companies today are involved in the art of giving new dimensions, design, and structure to cities. This has become a much-needed discipline, owing to the vital role it plays in finding the solutions to use the land and infrastructure in the best possible way.
One such company that masters and specializes in all fields of development, planning and implementation in architecture and urban planning is Germany based Planquadrat with an office in Mumbai and Banglore, India. Planquadrat has been designing architecture and urban planning in Germany and abroad for a diverse range of clients for over 25 years. From real-estate development to building constructions, from the master plan to general planning, the company faces up to the complexity of planning and building.
Deep Engagement
In India, Planquadrat is focused on private township and logistic park developments upto 500 Acres or habitat for 10,000 families.
Planquadrat team believes in deep engagement throughout the project lifecycle and therefore, every project is overseen by one of the founder members. “We would prefer to work on a few projects, with engagement at every possible level
rather than just do concepts for many projects,” says Prasad Bhagare, Director, Planquadrat India.
Planquadrat has its in-house team of Urban Planners, Architects, Interior Designers, and Project Managers, organized under various business verticals. Each vertical has specialists with the in-depth understanding required for innovative solutions as well as for complex planning tasks.
“We work with BIM, which ensures that all conflicts are resolved at the design stage and the stakeholders develop a better understanding of the project,” explains Prasad.
“All project communications are managed through cloud-based documentation software that minimizes the need for face-to-face communication/on-site and conflict resolution. This depicts we can execute a high-quality project with small teams with high efficiency and effective communication,” he adds.
Epitome for state-of-the-art urban planning
The master plan for the project “SmartCity Springpark Valley” developed by Plandquadrat is an epitome of state-of-the-art urban planning. The project design creates advanced working and living environments. The aim is to create an active and animated district that sets new standards and promotes positive influences on work results. To do justice to this symbiosis, a wide range of usages is essential. R&D facilities are supplemented with supply facilities, restaurants, fitness centers, serviced apartments, health companies, and other small commercial businesses that enrich the diversity of the location.
Minimal carbon footprint
Sustainability is one of the key factors in Urban Planning. Most urban planners focus only on the “Carbon footprint of Building construction”. Studies reveal that mother earth can absorb carbon equivalent to 2000 watts per person per day with a present green cover and sustain growth.
“At PQ we take Sustainability very seriously,” affirms Prasad. “We focus on designing the lifestyle of the residents of the township to limit the daily carbon footprint to this level. Also, we have India’s first GRIHA Platinum-certified high-rise residential building, perhaps the only ‘Energy Surplace’ building to our credit. The Key Success factor here is to consume less and not generate more. We have developed a global ecosystem of associate consultants, technology providers, and contractors to help us achieve this target,” he adds.
The Journey Ahead
Planquadrat believes that the future belongs to urban centers that are Carbon Neutral, Self Sufficient for Energy, water, and Food resources, intrinsically safe and promote wellness, and leverage technology to drive efficiency and deliver comfort. Therefore, the company is currently working on projects of the aforementioned categories, supported by leading European research institutes.
We use cookies to ensure you get the best experience on our website. Read more...