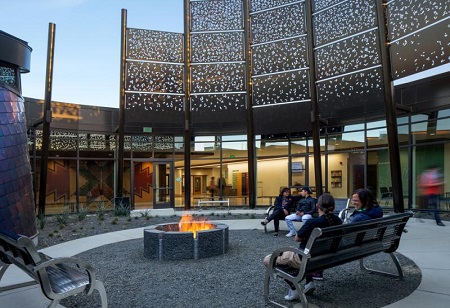
While commercial space design has evolved over time to reflect shifting fashions and new technologies, healthcare architecture design has remained constant. Because of the inability of hospitals' current designs to incorporate new technologies and procedures, renovations are expensive.
Healthcare architecture will also transition to sustainable building design as concerns about climate change motivate a reevaluation of present construction frameworks. In the future, patient-centric design will be standard. Building design will also be significantly influenced by factors like the inclusion of modern diagnostic technologies, shifting treatment philosophies, increased patient load, and other elements. This will not only have a favorable effect on patient health but also lessen staff tiredness and increase productivity. Process and treatment simplification will result in a shorter hospital stay, which will lower utility usage. Some of the top innovations in the healthcare architecture include:
When patients are placed in an unfamiliar setting, personalization might be crucial for their comfort. Anxiety can occasionally be brought on by being in a medical facility. In order to achieve this goal of lowering anxiety and increasing happiness, healthcare architecture is increasingly striving to allow for more personalized patient rooms.
Healthcare institutions are incorporating elements like patient communication boards and configurable digital signage featuring the patient's name, family photos, weather predictions, and more.
There are more and more small-scale inpatient institutions. These "micro-hospitals" offer radiography, surgery, and other treatments often seen in large hospitals, along with amenities like an emergency room, pharmacy, and lab.
The advantage of starting small? For the convenience of patients, these facilities make a broad range of healthcare services easily accessible. They are close to patient communities, minimizing the need for travel to more distant major hospitals.
Feeling at home in a medical facility is frequently difficult for patients, especially those who are there for extended periods of time. It can be simple to understand why when you look at conventional healthcare architecture, which features sterile surfaces, white walls, pale colours, and fluorescent lighting.
Facilities are now more friendly in appearance, with warmer artwork and colour schemes, larger windows that let in more natural light, and furniture that resembles home decor rather than the chilly, industrial options of the past.
One such hospital is Klinikum Neuperlach in Germany. The hospital, which was renovated from an earlier design, completely redesigned its surroundings to provide a more hospitable and healing environment by utilizing natural lighting and airflow. The addition of an air space to the center area of the building was the most significant design modification. The layout of the structure encourages air circulation, which warms the environment and provides enough ambient light to cut down on energy usage.
Hybrid items, such as sofa beds and recliners, can greatly assist in ensuring that visitors have the space they need, when they need it, without cluttering the room because patients may have numerous guests at once. Convertible furniture is a simple design solution for making healthcare architecture functional for a lot of patients and their guests. As was said before, preventing overcrowding is a crucial priority in healthcare architecture. This trend makes it easier for people to recuperate from illness by keeping family and friends nearby.
When patients are in a healthcare institution for an extended period of time, it can be stressful. Having access to the outdoors and a view of it might help patients feel less anxious. Gardens, live plants, and lots of windows that look out into lush grass, trees, and shrubs illuminate the rooms and create a sense of peace and tranquilly.
Access to nature has also been shown to aid in patient healing. Healing gardens, which are intended to reduce stress and promote healing, are the subject of much industry discussion and design.
One such hospital is the XiangYa Hospital in China. This hospital design was created as a nested network of systems with the goal of efficiently providing medical care on a large scale while offering clear indications to traversing the enormous facility. It is designed as a collection of interconnected elements, each of which is distinct and represents its role on its own. The design has made sure the patient experience is free of cart and staff traffic by clearly segregating the inpatient wards, material management and logistical services, and outpatient wards on different levels. The natural environment, which is ingrained in the hospital's topography and offers a calming environment for recovery, unites all the distinctive characteristics.
The design of healthcare facilities has changed as healthcare technology has advanced. It might be difficult for architects to construct such facilities in a way that is both aesthetically pleasing and patient-friendly. What doctors look for is architecture and design that is deliberately planned to lower stress, promote calm, and provide comfort. The design of healthcare facilities in the future has a lot of potential since it will integrate patient needs with developing digital technologies and sustainable practices. A good healthcare design will favor a healthier, happier patient experience by directly influencing the effectiveness of a hospital's procedures and infrastructure. There is no end to the additional developments that will be made in the future. Healthcare architecture is actively working to improve patient comfort by providing personalized rooms, a growing number of micro-hospitals, settings that feel more like homes, convertible furniture for visitors, and greater access to mother nature.
We use cookies to ensure you get the best experience on our website. Read more...